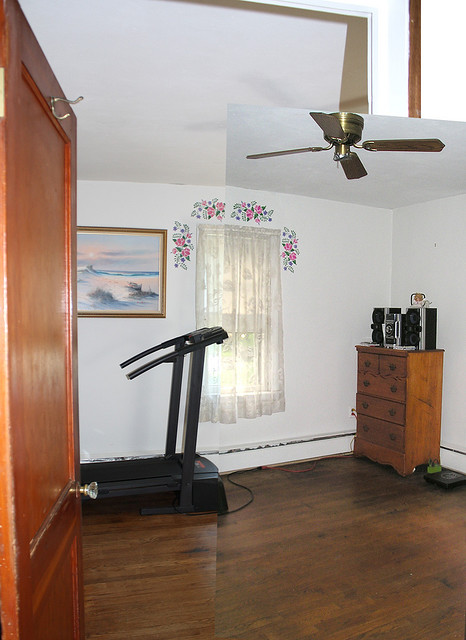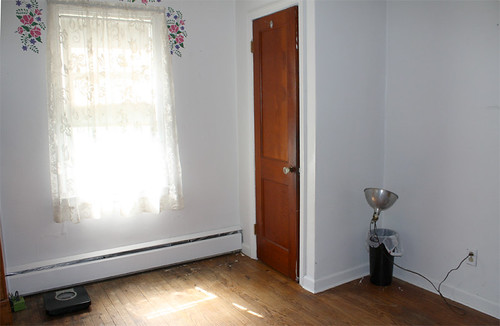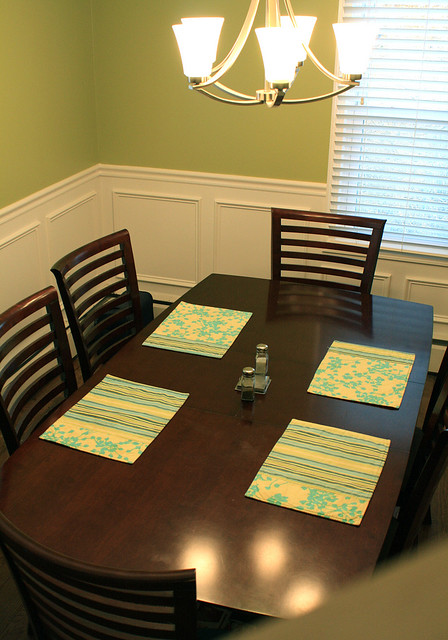This house was listed as a 4 bedroom, which just doesn't seem appropriate for the square footage. This house is only around 1100 SF with one bathroom. To say that it has 4 bedrooms just doesn't make proper use of the space. I guess you could put a table in the kitchen (the previous owner had a small round one) but it would be right in your path to get to the rest of the house. So the 4th bedroom has become the dining room.
This is how it looked before.
Here is the after. I'll have to take some better pictures but for now this is what I have. We replaced the ugly, non-working fan with a new chandelier and created wainscoting panels made from base cap molding.




Love your reno project! All the rooms are beautiful. How many more rooms are you planning to renovate? Can't wait to see more :) (if you are doing more renos!). Good luck
ReplyDeleteWe have to gut and reinsulate the two bedrooms upstairs before making any major changes. But I still have to post the bathroom overhaul. And the enclosed porch is in progress. There is also the third bedroom/office but it is a mess so I probably won't share that room anytime soon.
ReplyDelete