This is the bathroom before. There was barely any space between the sink and toilet and you ended up touching the toilet when getting out of the shower (*shudder*). There was blue and pink tile on the floor and what looks like tile on the wall is actually some sort of fake tile board.
The chimney is between the bathroom and kitchen wall making for an awkwardly spaced bathroom. We bumped into the hall linen closet to create an actual space for the vanity and some much needed breathing room between the toilet and sink. I'm planning on painting all of the doors white and rehabbing the glass knobs, but haven't gotten around to that yet.
Here is the bathroom after:
My favorite part of the new bathroom is this fabulous sink from overstock.com. I wanted a vessel sink but nothing too modern and I think this works perfectly. Instead of buying a vanity we used unfinished stock cabinetry and stained them a nice dark ebony color. Since opening up the bathroom resulted in losing the linen closet we added a matching pantry cabinet. The countertop was created from smaller tiles that match the floor. And since I couldn't find an oil rubbed bronze light fixture that I liked I spraypainted a brushed nickel one.
Here is the new floor tile.
I used this idea from young house love to make the ceiling look higher and hopefully keep more steam in the shower (I hate a cold shower). The only problem is finding a reasonably priced, appropriately sized, non-boring shower curtain that is 96" long. I have only found a few and nothing to my liking. As a result, sometime in the future, you will see a shower curtain tutorial.
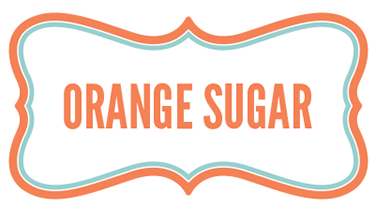
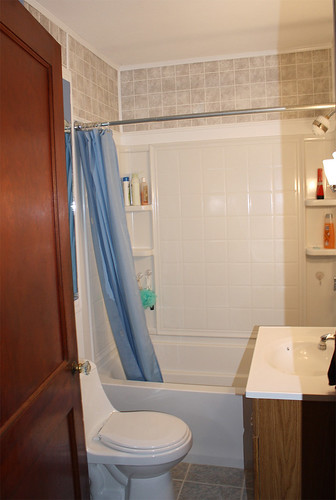
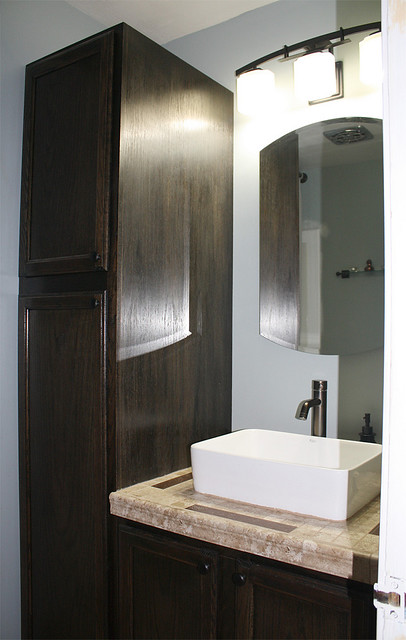
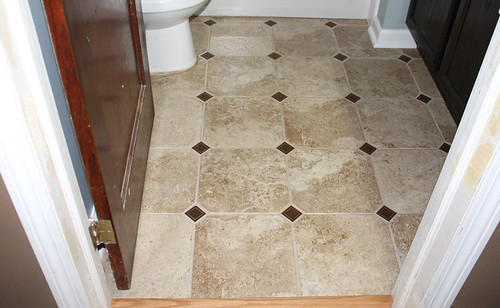
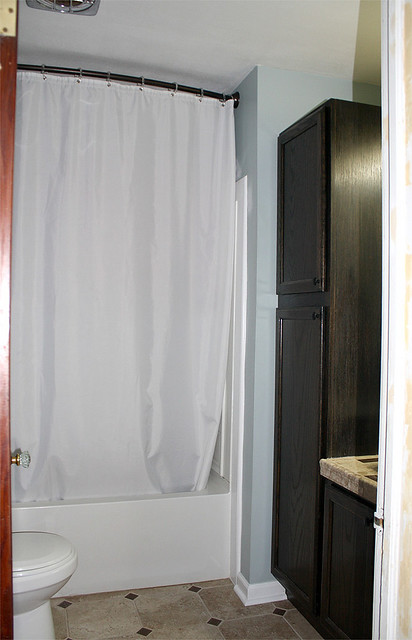
Love the transformation, can't wait for the tutorial!
ReplyDeleteLove the linen cabinet! Now if only I could do something like this without having to move plumbing....
ReplyDelete